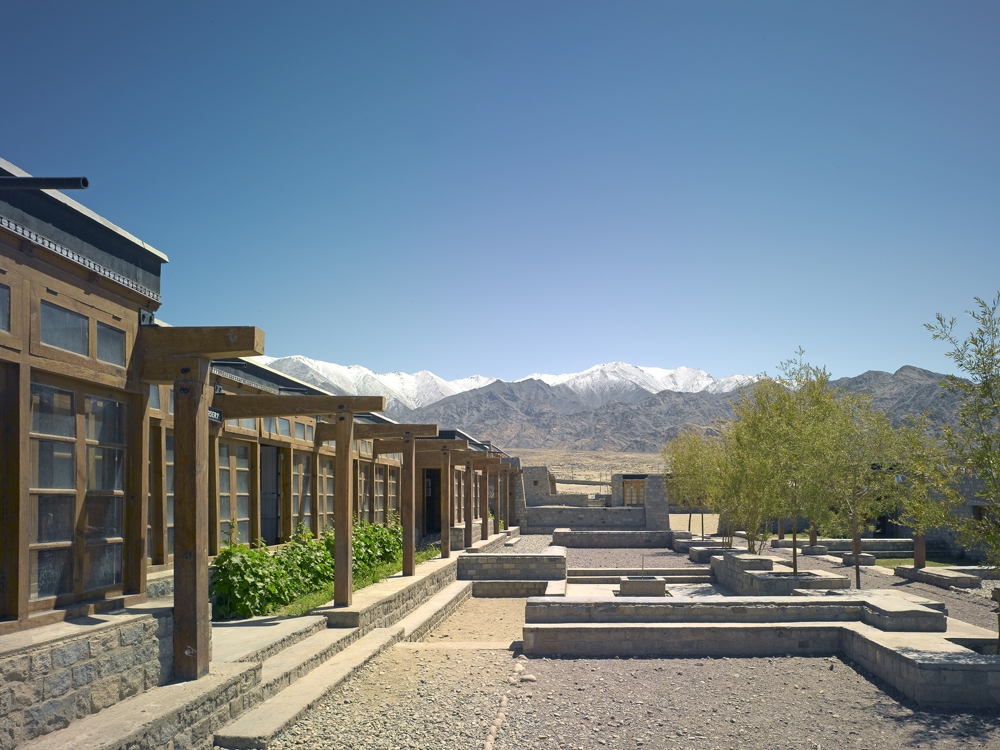In this gallery you can find out more about the buildings that make the Druk Padma Karpo School so special.
Image Gallery
-
 Nursery & Infant Courtyard - World Architecture award for Best Green Building in the world, 2002
Nursery & Infant Courtyard - World Architecture award for Best Green Building in the world, 2002
Nursery & Infant Courtyard - World Architecture award for Best Green Building in the world, 2002
Nursery & Infant Courtyard - World Architecture award for Best Green Building in the world, 2002
-
 Nursery classroom with butterfly roof
Nursery classroom with butterfly roof
Nursery classroom with butterfly roof
Nursery classroom with butterfly roof
-
 Southeast facing classroom to catch the early morning sunlight
Southeast facing classroom to catch the early morning sunlight
Southeast facing classroom to catch the early morning sunlight
Southeast facing classroom to catch the early morning sunlight
-
 Constructing composting bays for a VIP latrine
Constructing composting bays for a VIP latrine
Constructing composting bays for a VIP latrine
Constructing composting bays for a VIP latrine
-
 South-facing residences, with anti-seismic cross-bracing and trombe walls
South-facing residences, with anti-seismic cross-bracing and trombe walls
South-facing residences, with anti-seismic cross-bracing and trombe walls
South-facing residences, with anti-seismic cross-bracing and trombe walls
-
 Trombe walls that absorb the sun's energy during the daytime to warm the dormitories at night
Trombe walls that absorb the sun's energy during the daytime to warm the dormitories at night
Trombe walls that absorb the sun's energy during the daytime to warm the dormitories at night
Trombe walls that absorb the sun's energy during the daytime to warm the dormitories at night
-
 Horizontal and vertical anti-seismic cross-bracing, with summer flowers
Horizontal and vertical anti-seismic cross-bracing, with summer flowers
Horizontal and vertical anti-seismic cross-bracing, with summer flowers
Horizontal and vertical anti-seismic cross-bracing, with summer flowers
-
 Photovoltaic panels to generate electricity from sunlight, commissioned October 2008
Photovoltaic panels to generate electricity from sunlight, commissioned October 2008
Photovoltaic panels to generate electricity from sunlight, commissioned October 2008
Photovoltaic panels to generate electricity from sunlight, commissioned October 2008
-
 Inverters in the energy centre
Inverters in the energy centre
Inverters in the energy centre
Inverters in the energy centre
-
 Solar water heater (Left) and VIP latrine (right)
Solar water heater (Left) and VIP latrine (right)
Solar water heater (Left) and VIP latrine (right)
Solar water heater (Left) and VIP latrine (right)
-
 Local sone used for consruction comes from the mountain in background
Local sone used for consruction comes from the mountain in background
Local sone used for consruction comes from the mountain in background
Local sone used for consruction comes from the mountain in background
-
 Classroom with local poplar, willow and mud roof
Classroom with local poplar, willow and mud roof
Classroom with local poplar, willow and mud roof
Classroom with local poplar, willow and mud roof
-
 Use of clerestorey to enhance lighting
Use of clerestorey to enhance lighting
Use of clerestorey to enhance lighting
Use of clerestorey to enhance lighting
-
 Resident Architect Jake Armitage with Construction Manager Sonam Wangdus
Resident Architect Jake Armitage with Construction Manager Sonam Wangdus
Resident Architect Jake Armitage with Construction Manager Sonam Wangdus
Resident Architect Jake Armitage with Construction Manager Sonam Wangdus
-
 2-storey Junior block; early stage planting of fruit tree saplings in courtyard
2-storey Junior block; early stage planting of fruit tree saplings in courtyard
2-storey Junior block; early stage planting of fruit tree saplings in courtyard
2-storey Junior block; early stage planting of fruit tree saplings in courtyard
-
 Poplar and willow roof
Poplar and willow roof
Poplar and willow roof
Poplar and willow roof
-
 Trombe wall under construction
Trombe wall under construction
Trombe wall under construction
Trombe wall under construction
-
 VIP latrine under construction with metal cladding being painted black to absorb heat and cause fumes to rise
VIP latrine under construction with metal cladding being painted black to absorb heat and cause fumes to rise
VIP latrine under construction with metal cladding being painted black to absorb heat and cause fumes to rise
VIP latrine under construction with metal cladding being painted black to absorb heat and cause fumes to rise
View the embedded image gallery online at:
https://www.dwls.org/sustainability/buildings-photo-gallery.html#sigProId6edb7d4b06
https://www.dwls.org/sustainability/buildings-photo-gallery.html#sigProId6edb7d4b06
